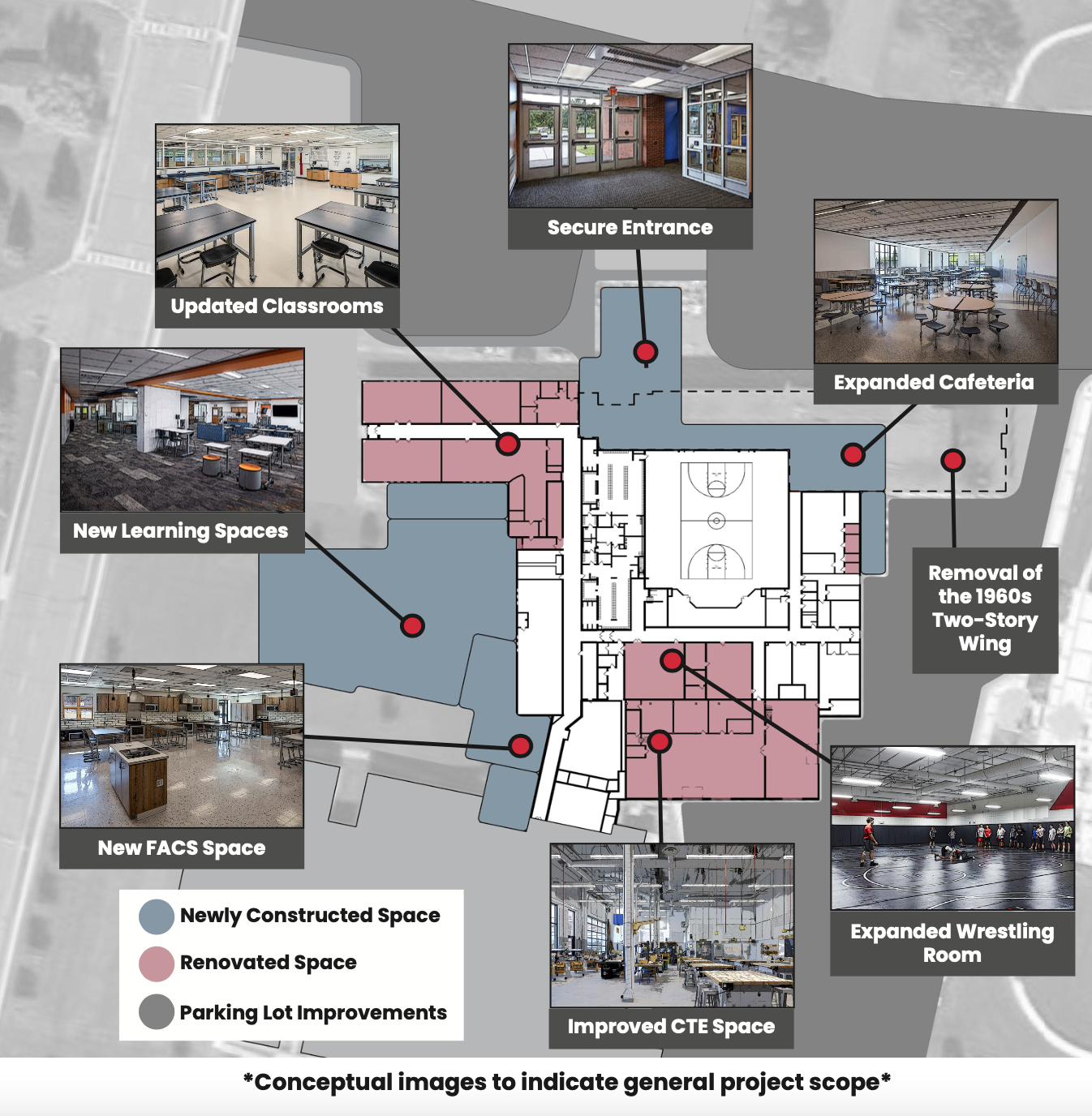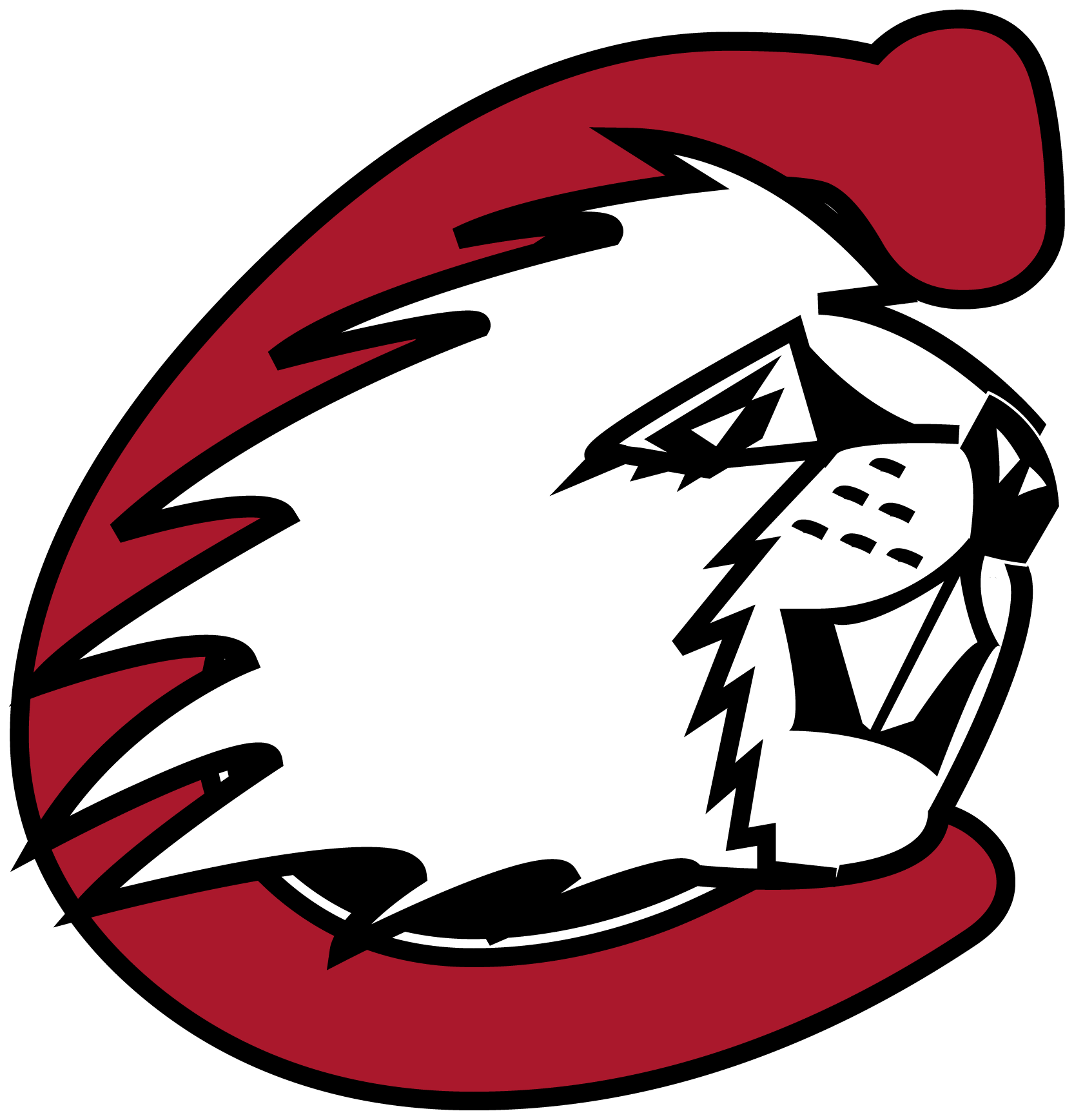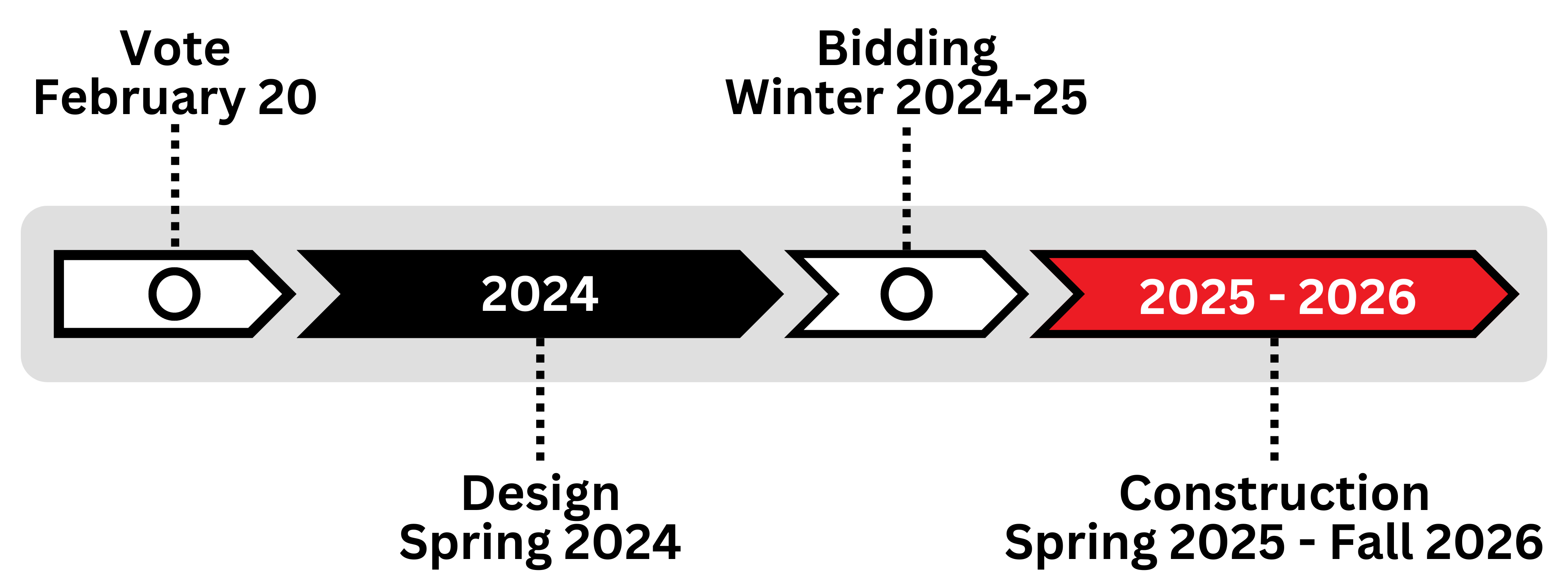Referendum 2024
Proposed Projects
Update Outdated and Failing Building Systems (Video Link)
The school's heating and ventilation systems are 65 years old and are beginning to fail, with parts no longer available for repair.
Air handling units will be replaced to enhance indoor air quality.
The original steam boiler room will be replaced with a new hot water boiler to achieve more consistent temperatures, improved reliability, and increased efficiency.
The original electrical systems and components are beginning to fail and will be replaced for safety.
Appropriate measures will be taken to safely remove asbestos from mechanical pipes and throughout the school.
Replace the Outdated and Failing 1960s Two-Story Wing with a New Academic Addition (Video Link)
Construct adequately sized classrooms to replace the current 1960s wing.
Integrate more flexible learning spaces to meet the educational needs of both students and staff.
Incorporate Family and Consumer Science (FACS), Art, and Special Education classrooms into the new academic addition to better accommodate the needs of our students, staff, and community.
Renovate the West Wing (Video Link)
Renovate outdated classrooms into modern Science labs.
Remodel the Media Center to create a more modern and flexible learning space.
Modernize Career and Technical Education Classrooms (Video Link)
The High School’s Career and Technical Education (CTE) classrooms (shop area) require updates to provide relevant and effective educational experiences.
Improvements are necessary to enhance training spaces for students entering the workforce. The District has engaged in discussions with businesses to better understand local and industry needs.
Construct a Secure Entrance and Improve Parking Lot Safety (Video Link)
Redesign the front entrance and parking lot to improve operational efficiencies; routing visitors through the main office for check-in before entering the school.
Reconfigure the parking lot and bus/parent drop-off to improve traffic safety at the High School and Middle School.
Expand Commons and Cafeteria/Food Service Space
Expand the Commons area to improve the flow of student traffic.
Expand the Cafeteria and food serving area addressing its current undersized configuration to better accommodate students, staff, and delivery services.
Expand the Wrestling Room (Video Link)
The Wrestling Room is undersized for the number of student athletes in the program. To address this, the room will undergo expansion by repurposing existing space, creating a larger and safer multi-use practice area.
Concept Site Map


